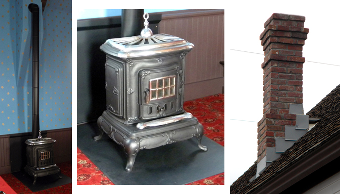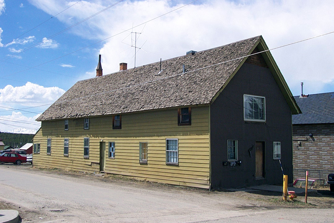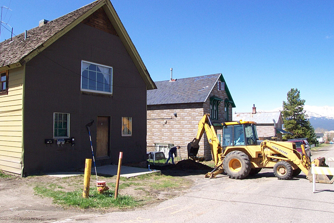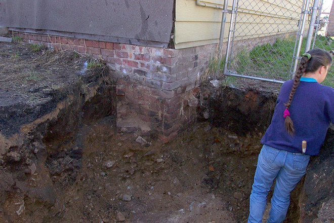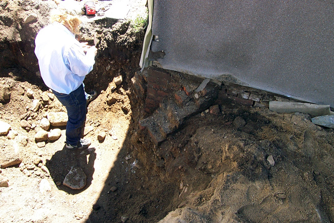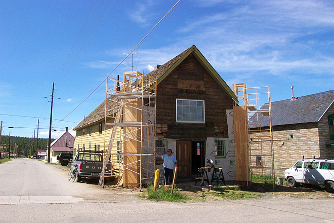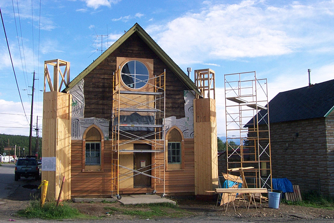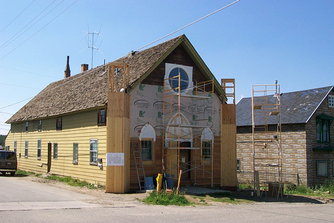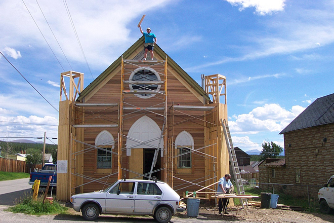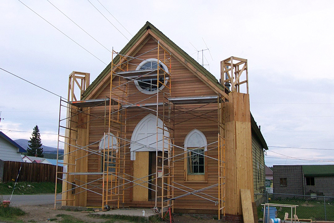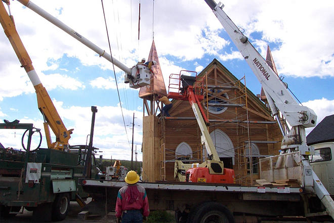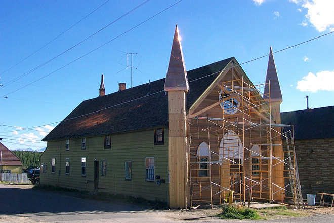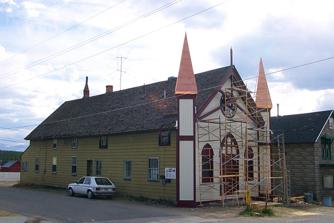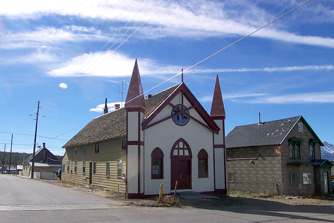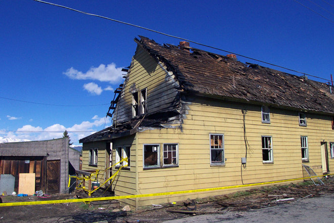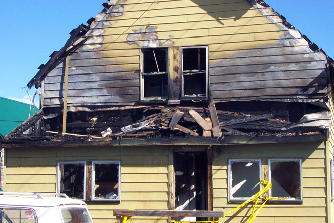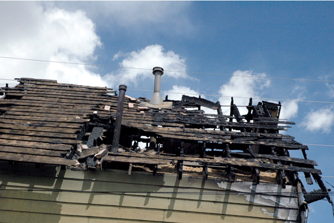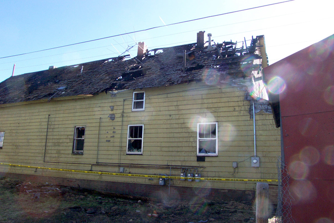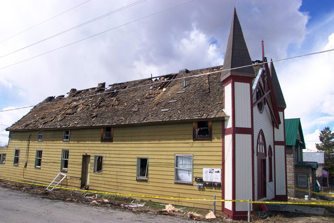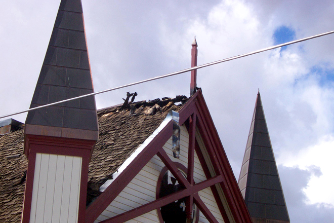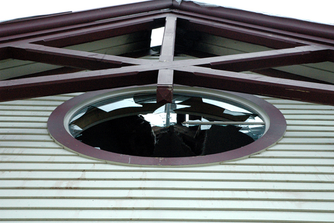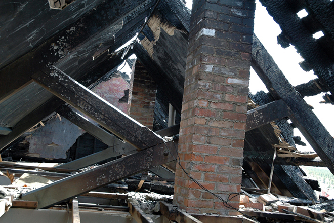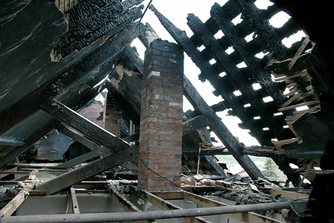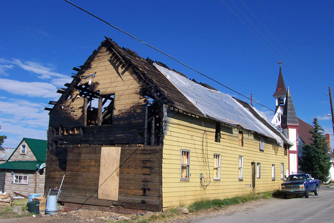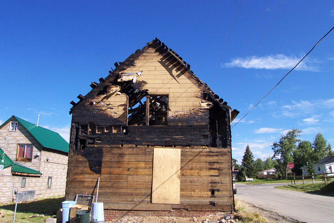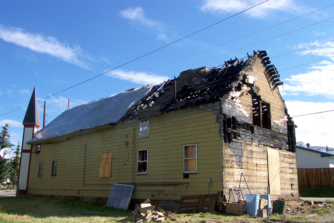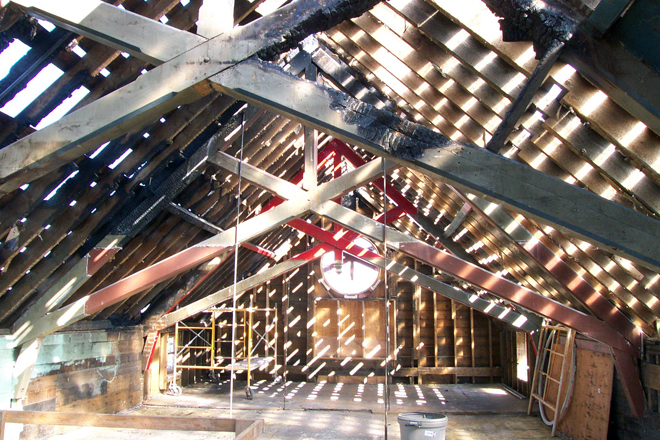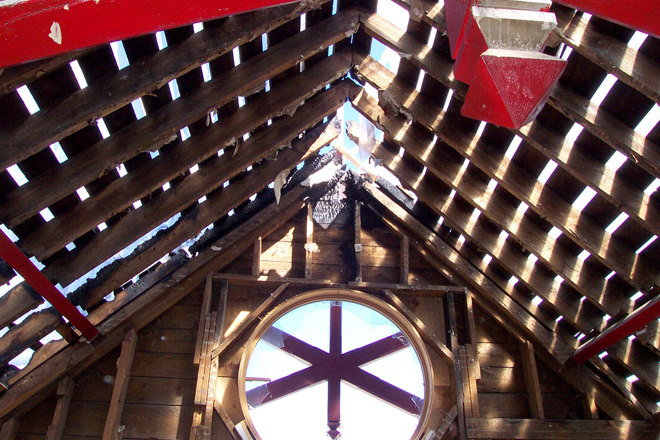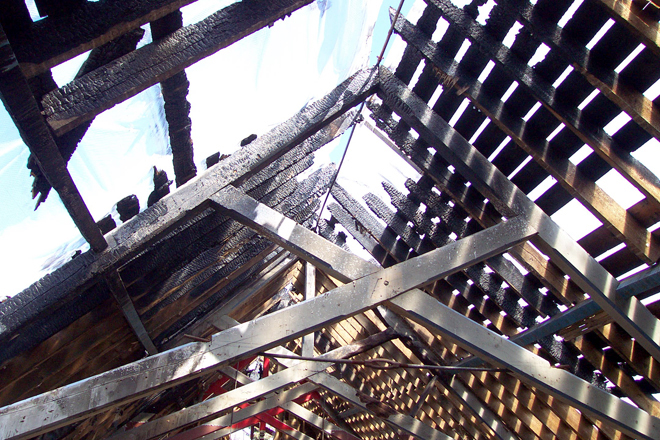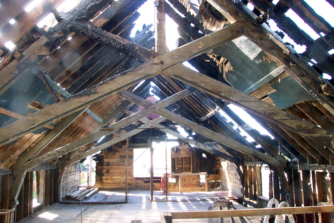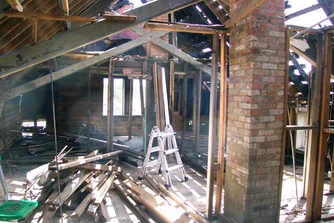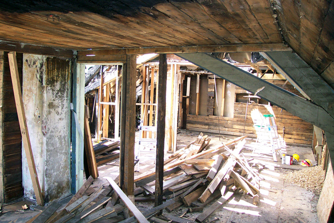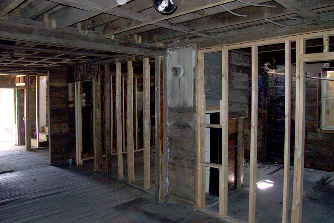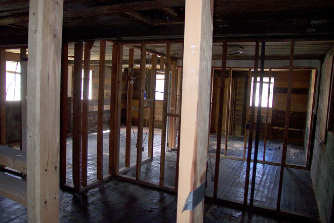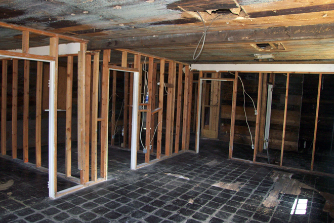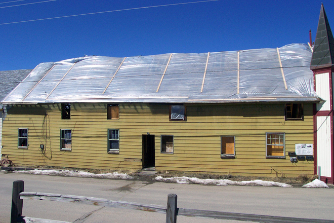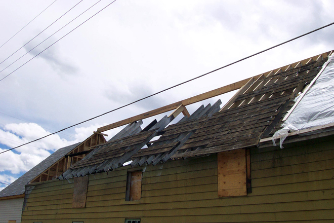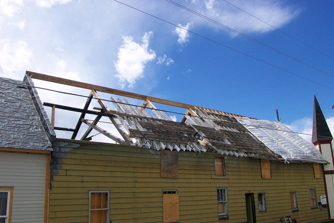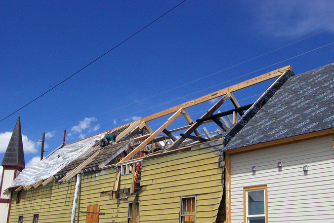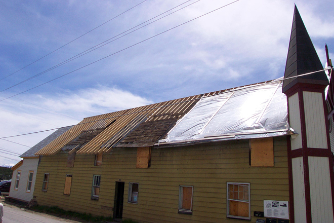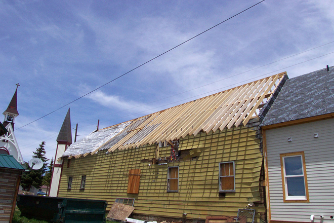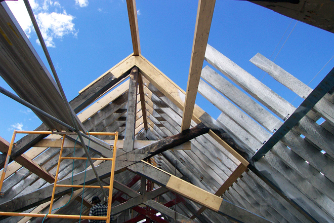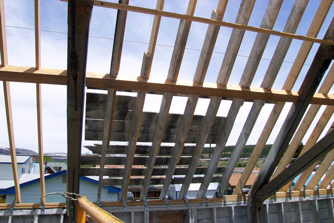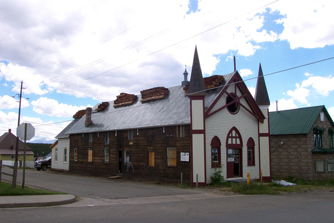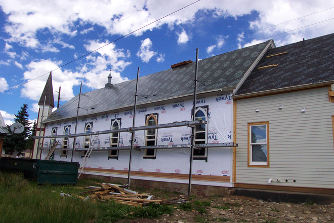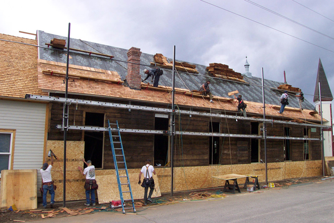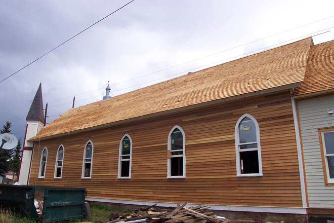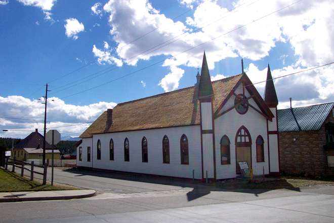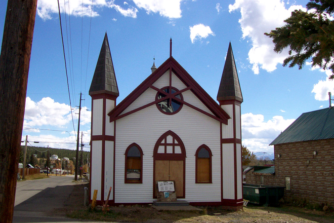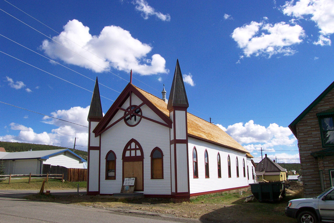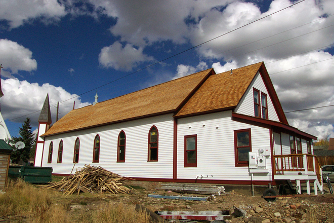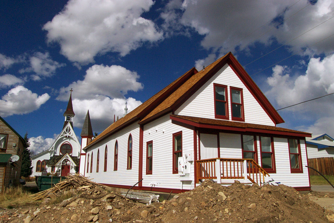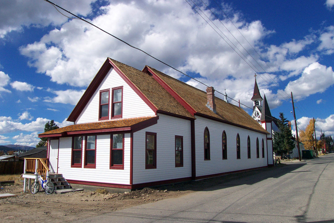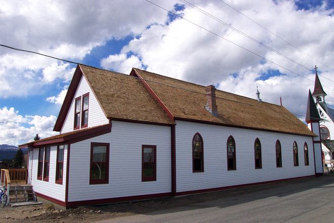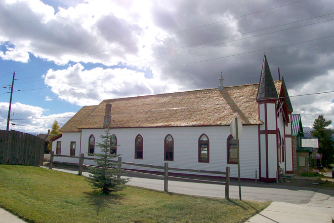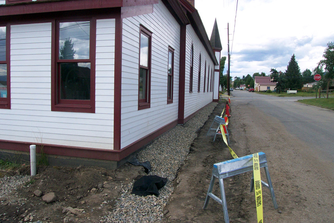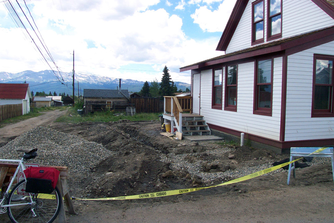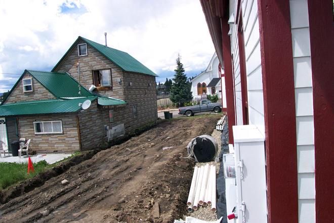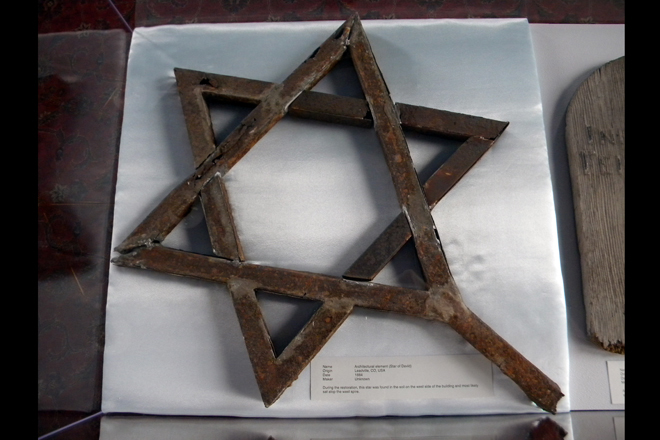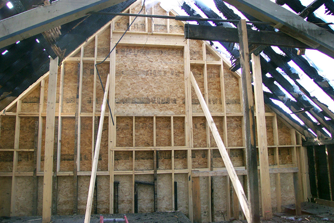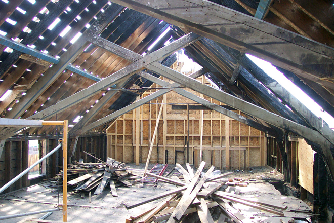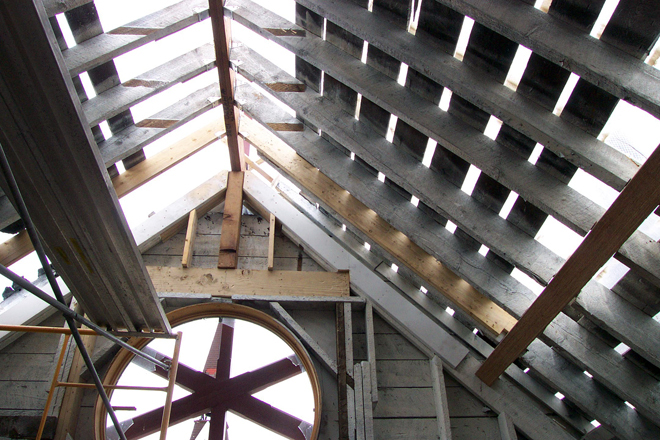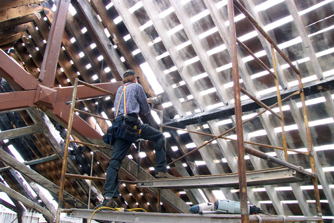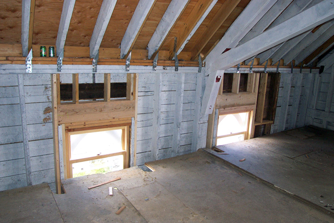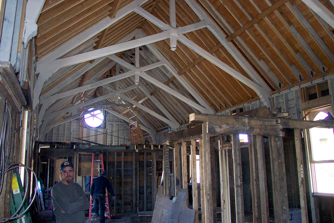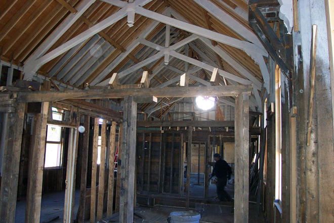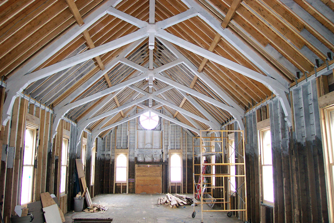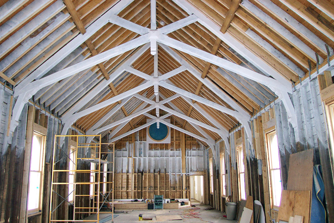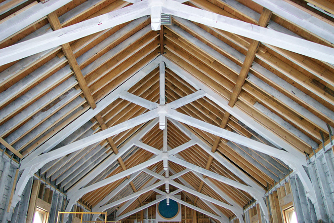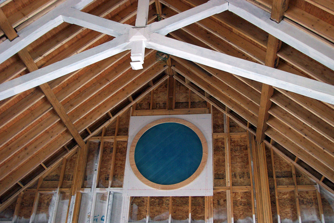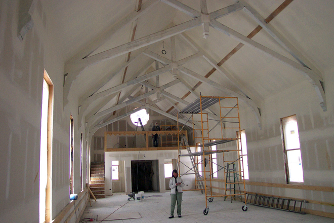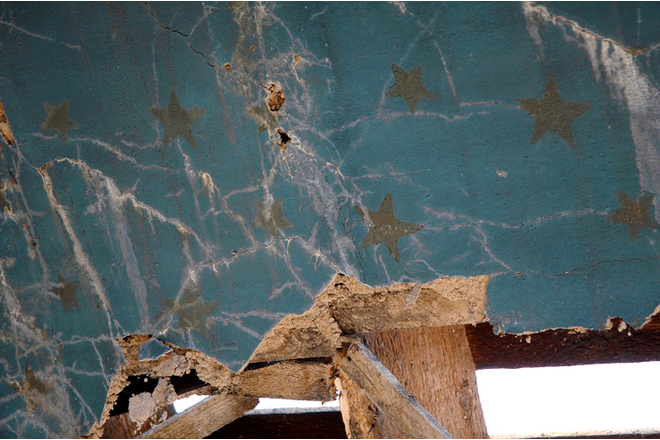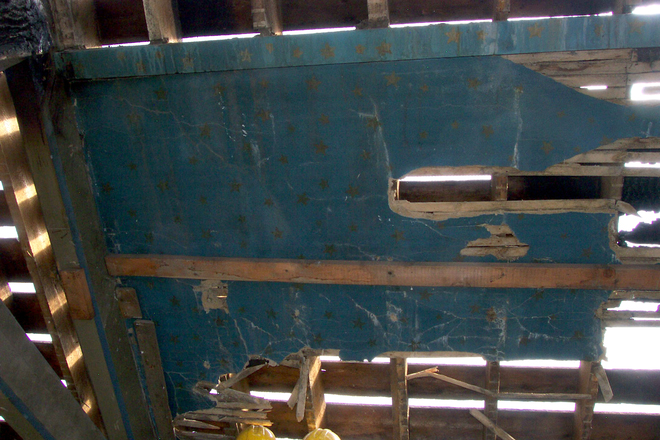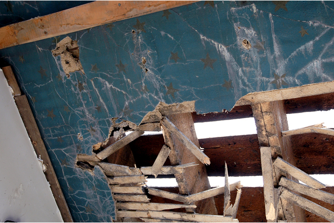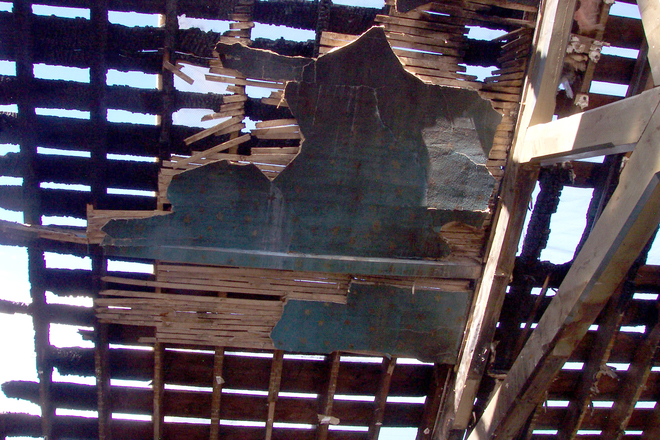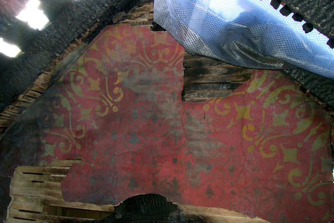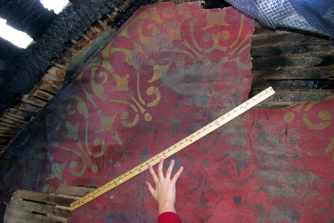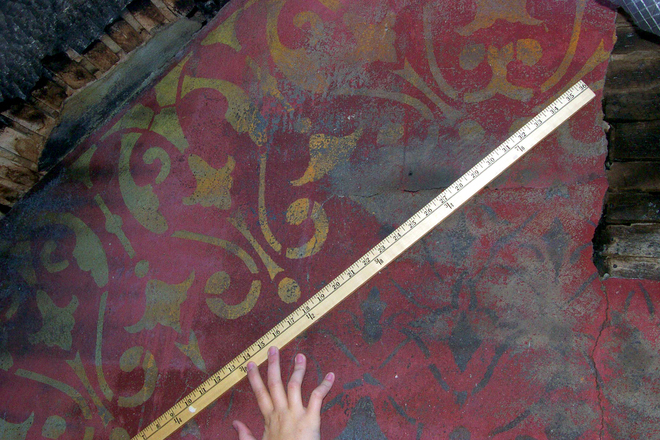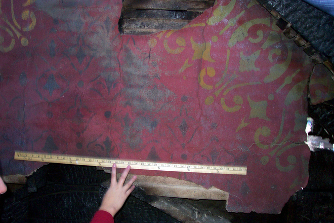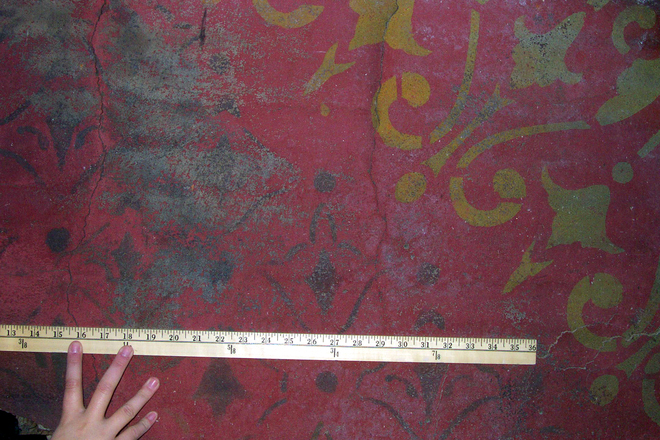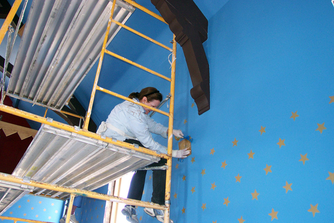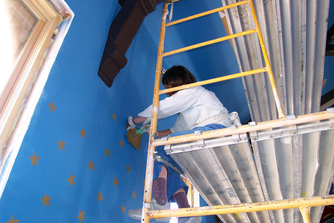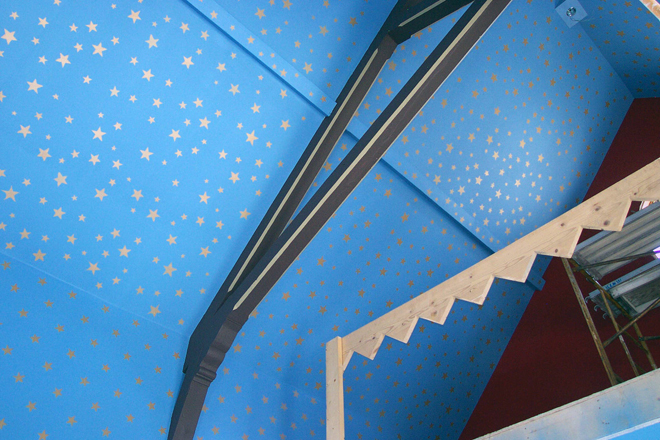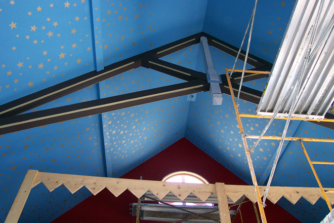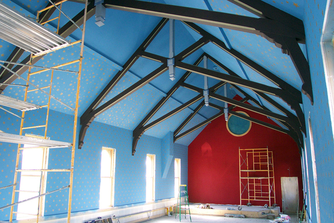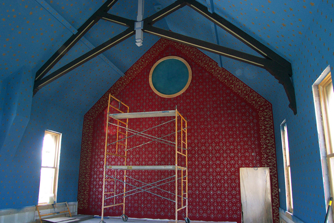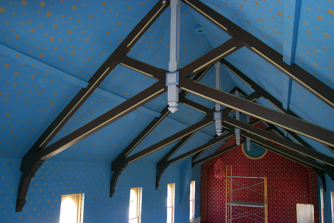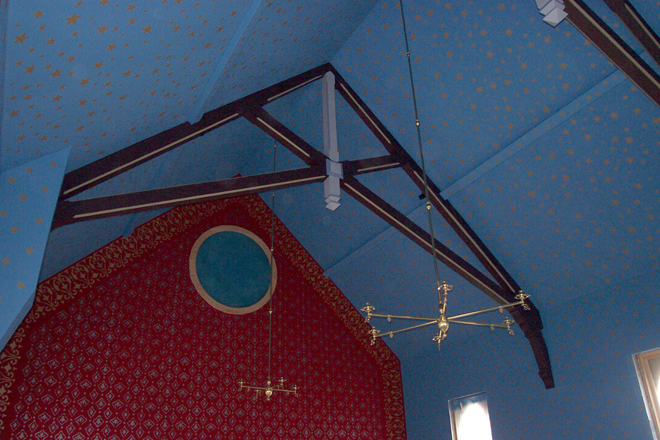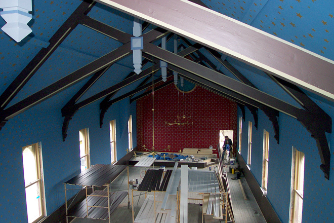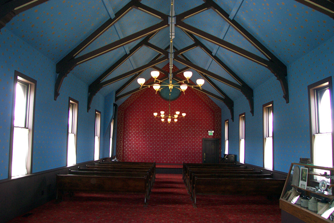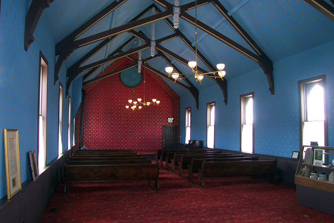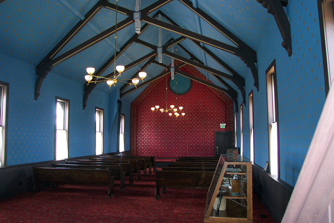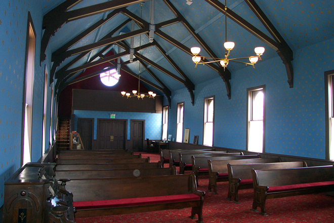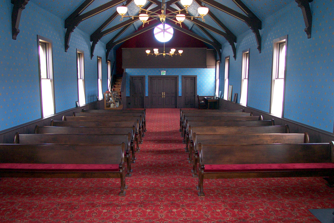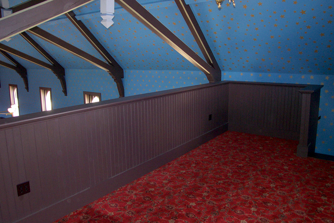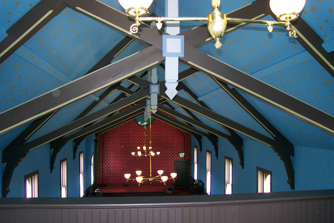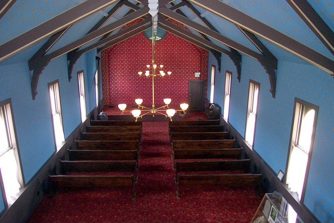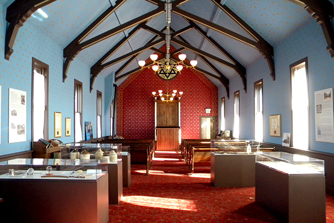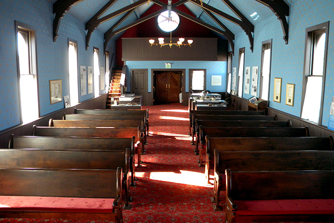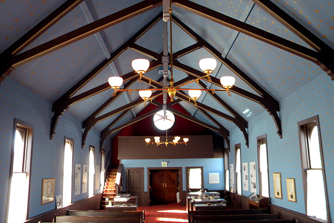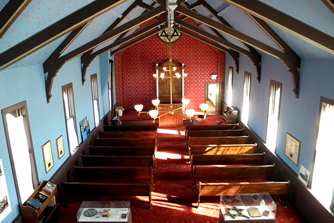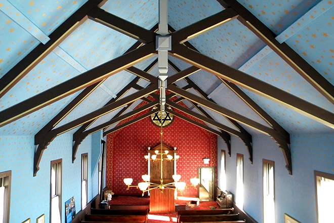Phases of Restoration
After the acquisition of the synagogue building, the Temple Israel Foundation began what resulted as a four phase restoration project to return the structure as close as possible back to its original look for use as a museum and to its original function as a sacred structure. These phases coincided with matching grants received from the Colorado State Historical Fund, which accounted for approximately one half of the total cost of the project.
Phase 1: Preliminary drawings and an assessment by Long Hoeft Architects of Georgetown, Colorado.
Phase 2: Restoration of the front façade, 2000-2001.
Phase 3*: Restoration of the exterior of the building, 2006-2008.
Phase 4*: Restoration of the interior of the building, 2006-2008.
*Phase 3 and 4 occured after an electrical fire in the building on May 4, 2006. The unexpected fire ultimately thrusted the building into full restoration mode sooner than previously planned.
Use these links below to jump to a specific section, or just scroll down the page.
Restoration Drawings
With the acquisition of the synagogue building, the Temple Israel Foundation began what proved to be a four phase restoration project that returned the structure to use as a museum in addition to its original function as a sacred place. These phases coincided with matching grants received from the Colorado State Historical Fund which accounted for approximately one half of the total cost of the project. The first phase, accomplished in 1994, was dedicated to researching and assessing the structure with the goal of developing plans for the restoration of the building as it was prior to 1895, but including the necessary modernizations. Beginning in 1994 with the receipt of a matching grant from the Colorado State Historical Fund, the Temple Israel Foundation pursued the historically authentic restoration of the Temple Israel building. The first grant funded preliminary drawings and an assessment by Long Hoeft Architects of Georgetown, Colorado.
Original Restoration Floor Plan

Transverse Section
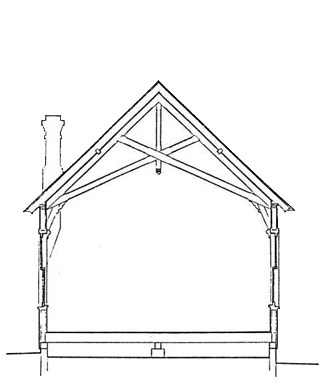
North Elevation

East Elevation
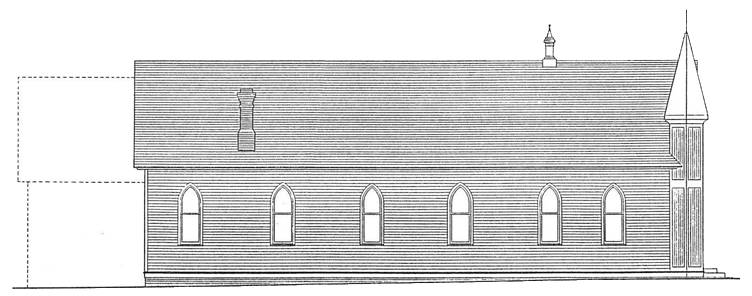
After receipt of the preliminary drawings and assessment, the Foundation sought the resources necessary to accomplish the next phase. In 2000, Long Hoeft Architects were re engaged to supply working plans to restore the front facade of the Temple. With these plans in hand, the Foundation was awarded a second matching grant from the Colorado State Historical Fund on January 18, 2001. Significant funding was also contributed by Miriam K. Rothenberg and the May Department Stores. Additionally, Long Hoeft Architects was commissioned to provide working drawings for the entire project.
Front Façade Details
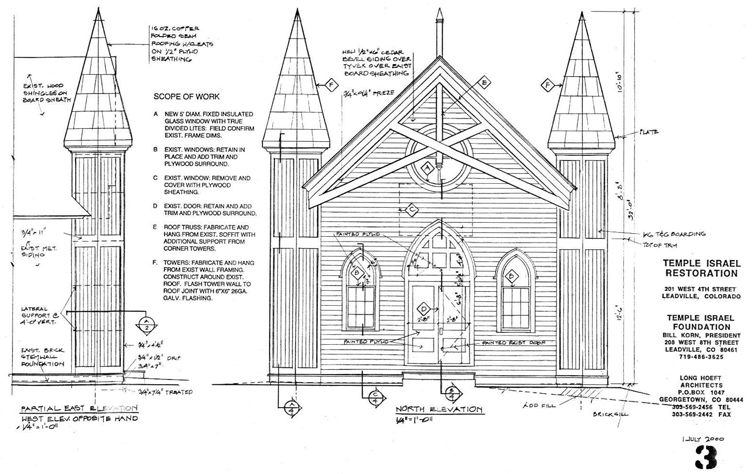
Front Façade Restoration - 2001
Work on the restoration of the front facade of the building began in May 2001 and was completed in October 2001 and detailed drawings for the rest of the project were completed. Click on the thumbnails to view larger.
Fire Damage - 2006
On May 4th of 2006 at about 2 PM, the building at 201 W 4th Street suffered a fire that was determined to have started by a faulty light switch in the back of the building. This four alarm fire caused a major disturbance in the west side of town, particularly because of having to cut power to the west side of the town because of the power lines that ran beside the building.
Read a report here. (Note: the address is wrong in the report. The fire was at 4th and Pine.) The fire itself caused major damage, but also smoke and water caused additional damage the entire building as well. Click on the thumbnails to view larger.
Stabilization - 2006
The first step after the fire was to stabilize the building, which involved covering the open areas of the roof, clearing out the insides of debris, covering the windows and doors, and removing the leanto in the back where most of the fire damage was the most severe. The process also included removing a small wood shed in the back of the property. Click on the thumbnails to view larger.
Exterior Restoration - 2007
With two separate grants from the Colorado State Historical Fund, the exterior and interior were restored separately. The process of the structural restoration involved stabilizing the building with the original full dimensional lumber, fixing original builder errors, and restoring the original configuration of doors and windows. Click on the thumbnails to view larger.
Finished Exterior Restoration - 2007
With two separate grants from the Colorado State Historical Fund, the exterior and interior were restored separately. The process of the structural restoration involved stabilizing the building with the original full dimensional lumber, fixing original builder errors, and restoring the original configuration of doors and windows. Click on the thumbnails to view larger.
French Drains with A Discovery!
While digging French drains around the building, we discovered something quite unexpected! We found an original Star of David from the building in the ground! We reassembled and stabilized it. As of yet, we did not find the other two, and we do not know where this one was located. Click on the thumbnails to view larger.
Interior Restoration - 2007-2008
With two separate grants from the Colorado State Historical Fund, the exterior and interior were restored separately. Part of the interior was in restoration as the exterior was being finished. But once the exterior was solidly enclosed and sealed, the finish out of the interior could be done, which included removal of all interior structures and installing new electrical, HVAC systems, drywalling, carpentry work, painting, lighting, and furnishings. The back unit also included plumbing. Click on the thumbnails to view larger.
Wall Discovery after the Fire
Hidden behind the interior walls were some of the original walls, expecially in the attic areas, which had painted gold stars on a blue field and silver and gold designs on a red field! Click on the thumbnails to view larger.
Restoration of the stars and designs on the walls - 2008
Two ladies hand painted with stencils the stars and designs using actual gold and silver paints! Notice the diferent star patterning between the walls and the ceilings. Click on the thumbnails to view larger.
Interior Restoration Complete - 2010
By 2010, the interior restoration, as well as the exterior restoration, was complete. However, furniture and other Judaica elements were still needed. Click on the thumbnails to view larger.
Fully Finished Interior - 2014
By 2014, the interior gained the needed furniture and Judaica elements along with the establishment of a museum in the front half of the building. The museum was developed and dedicated in 2012. Click on the thumbnails to view larger.
Furnishings
Nearly all of the original furnishings of the original building were long gone except for a few items physically attached to the building. The interior restoration required careful study of the only known photo of the inside of the Temple Israel building from 1894. While the photo did not have the best clarity, enough information is discernable to replicate the needed elements.
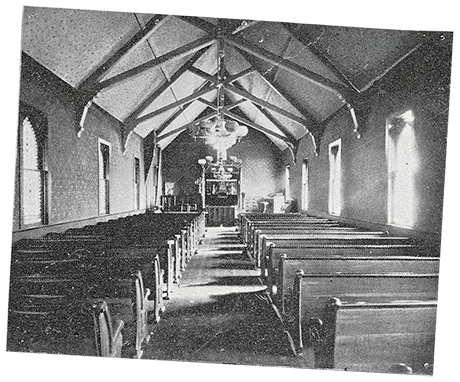
Interior of Temple Israel in 1894.
Courtesy of the Lake County Public Library
Click the hotspots to learn more about the specific items they reference.
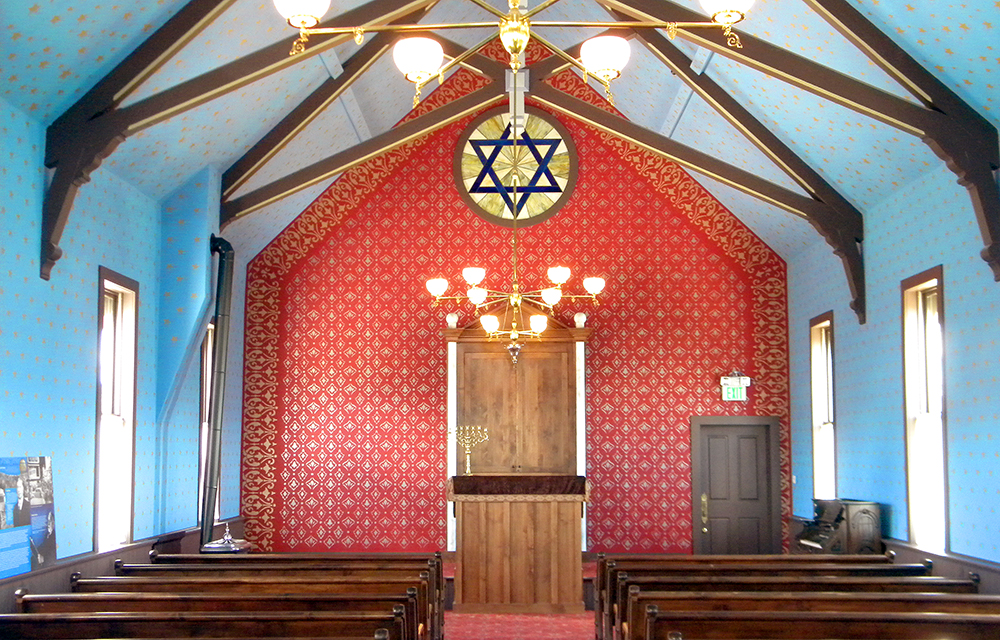
Stars on Walls and Ceilings
These replicated stars on the walls and ceilings are painted with actual gold paint, as were the original ones.
Wood Stove
The building had a single wood stove to heat the sanctuary. Photos of later years showed that another stove was added at the other end of the building.
Designs On Back Walls
These replicated designs on the red wall are painted with actual gold and silver paint, as were the original ones.
Stained Glass
Round windows were originally on each gable end of the building. This modern stained glass was designed and donated by Edward, Carolin, and Gretchen Koplin.
Menorah
This seven branch Menorah is the standard Menorah found in Synagogues and is the historic identification of the Jews.
Lighting
The original lighting of these replica fixtures was gas. By the 1890s, the lights were converted to electricity.
Ner Tamid
This Ner Tamid, the eternal Light, donated by David Cohen is polished pewter of an old German design.
Ark
This new Ark is designed after an old German Ark found in a synagogue in Denver.
Bimah
This new Bimah is very similar to the one originally in the building.
Carpet
A reporter who attended the dedication of the building in 1884 stated that “the floor and platform [are] covered with a handsome carpet.” This new carpet is made from New Zealand wool.
Scissors Trusses
The roof is held by these scissor trusses as designed by the structure’s architect, George King.
Exit Door
While not part of the building originally, an exit door was needed by fire code.
Pump Organ
While this pump organ is not the original one in this building, it is historically accurate for the date range of this restoration.
Pews
The original pews were nearly identical to the ones at St. George Episcopal Church across the street, which made making the replicas much easier!
Fixtures
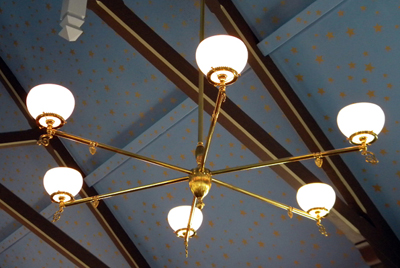
The original chandeliers were gas. The chandeliers were adapted for electricity in the late 1880s. These modern reproductions are to look like the previous gas versions with the electric adaptation. After the fire, we found the original gas pipe within roof that fed the original gas fixtures.
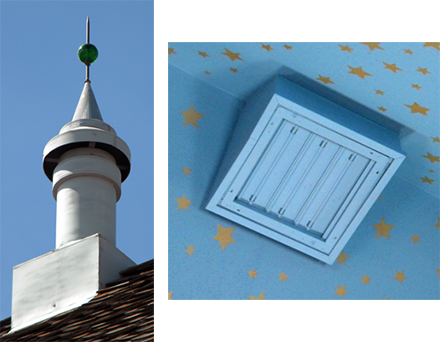
In the late 1800's, a popular thought was that air flow helped prevent tuberculosis. The building was originally equipped with a vent at the top of the building. We restored it but put a new exhaust fan and replicated the vent that was originally at the top of the roof, including the green glass globe, since the previous one was removed several decades earlier.
The building had a single wood stove to heat the sanctuary. This modern reproduction shows an example of what likely would be there. The vent pipe went up to a brick flue and out the chimney.
Furniture
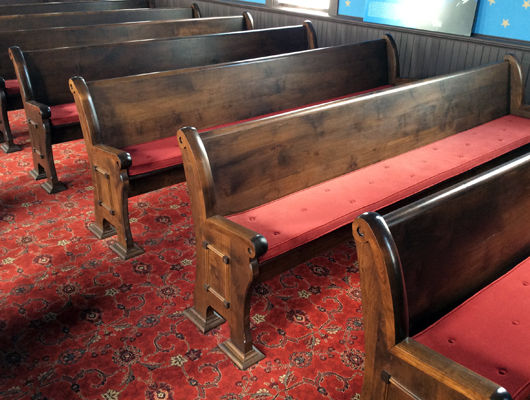
The pews at St. George Episcopal Church looked much like the ones seen in the 1894 photo of the Temple Israel interior and were possibly made by the same manufacturer at that time. We custom made these pews based on a similar design as shown in the old photo. In addition, we only made half the number of pews that were originally in the building to allow room for a museum in the back half of the building.
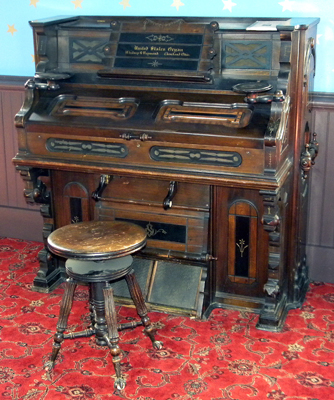
The company that made this pump organ, United States Organ of Cleveland, Ohio, existed in the 1880s. While this organ is not the original one in this building, it is historically appropriate for the date range of this restoration. This working pump organ was donated by Bob and Connie Primus.
Judaica
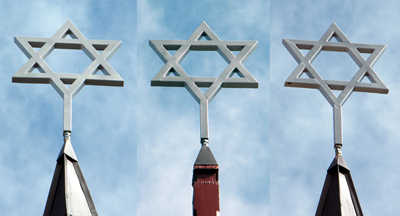
These stars of David return the distinction that makes this building a synagogue despite the appearance of a church. While digging for French drains around the perimeter of the building, we found one of the original stars in the ground. The new stars on the building were only about an inch off in size from the original ones!
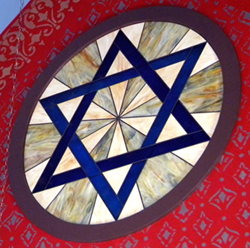
Round windows were originally on each gable end of the building. At the ark end of the building was likely a stained glass star of David, which we replicated in a slightly more modern style. With this wall now being a fire wall separating the restored building from the new addition on the back, we have artifical lights shining on this stained glass. The stained glass was designed and donated by Edward, Carolin, and Gretchen Koplin.
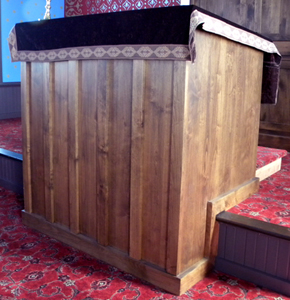
This new Bimah is very similar to the one originally in the building.
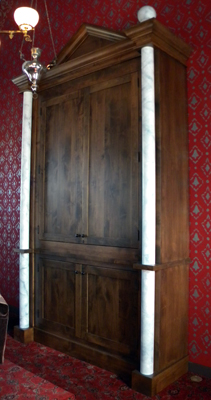
This new Ark is designed after an old German Ark found in a synagogue in Denver.
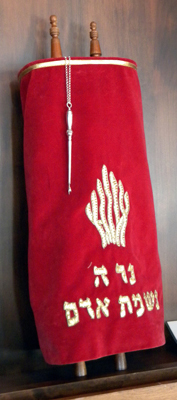
This Torah was donated to the Foundation by Jacob and Valerie Ever. We understand it to be an old Polish Torah, circa 1900, and probably a Holocaust orphan.
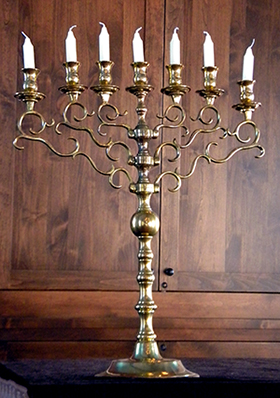
This seven branch Menorah is the standard Menorah found in a Synagogue and is the historic identification of the Jews. The nine branch Menorah is used for Hanukkah to remember the eight days of the oil lamps burning.
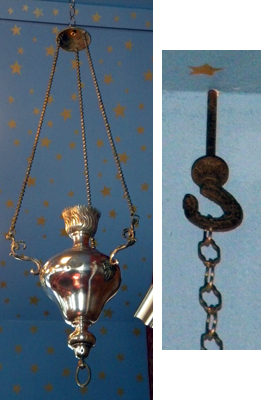
This Ner Tamid was donated by David Cohen and is polished pewter of an old German design. We hung the Ner Tamid with an old Victorian hook.








