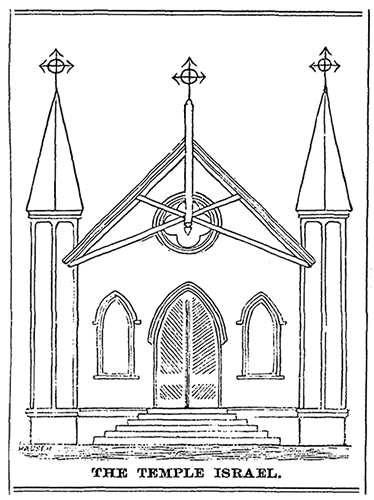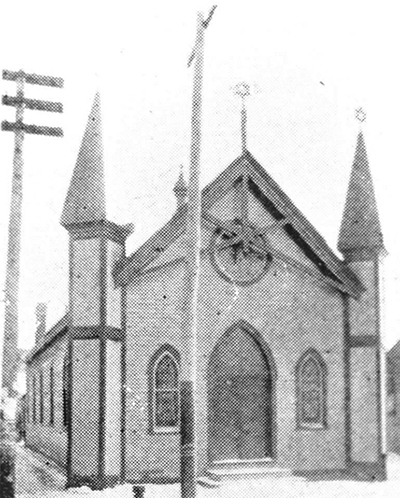The start of a new temple building in Leadville formally began in early 1884 with a meeting. “The prominent Israelites of Leadville who are interested in the erection of a place of worship, held a meeting Tuesday evening [January 15] to discuss the question and mature plans for the consummation of the object.” [1] Then on Sunday, January 20th during another meeting, the Temple Israel congregation is organized. [2] This meeting created the board for tax purposes of a religious organization that would have ownership of the building.
With a Quit Claim deed signed on July 13th, land for the building was given for $1 by Horace Tabor to “David May for the benefit of the Congregation Israel”. [3] With the land and location secured, the congregation then needed to determine how and who will build the structure. The location of the land was the southwest corner of West Fourth Street and Pine Street.
Then, an article in the August 8th Leadville Daily Herald showed, “The board of officers of the Jewish congregation met yesterday [August 7] at noon for the purpose of letting the contract for building the new temple. A number of bids were presented and opened, the lowest being that of Mr. Robert Murdoch. The architect will be Mr. George E. King. The following are the specifications of the building: Its dimensions will be 25x75 feet. The audience room will be 24 feet high. The windows will be of stained glass, 7 feet high by 5 1/2 feet wide. There will be a gallery for the choir. The seating capacity of the room will accommodate 250 people. In the rear of the building there will be a platform and pulpit and a handsome ark where the ten commandments will be stored. The building will be lit by 50 gas burners. The pews are to be of modern style and handsomely cushioned. There will be a vestibule of seven feet in front of which will be nicely carpeted, as will be the entire building throughout. There will be one main aisle leading through the audience room, affording easy entrance to and exit from the pews.” … “The contractor will begin work at once on the edifice, which will be pushed forward until it is completed. Its location on the corner of West Fourth and Pine streets, will be central and as convenient to all parts of the city as any place that could have been selected.” [4]

An article in the Leadville Daily Herald the day after the dedication on Friday, September 19th indicated that “the corner stone of the building was laid the eleventh of last August [about five weeks prior] and the building has been rushed to completion in an unparalled [unparalleled] short time.” [5] In addition, the reporter provided a very detailed description of the interior. “The building is a very handsome edifice. It is the second Hebrew temple in this state and is an ornament to the city. The windows are of stained glass; the pews are cushioned, and the floor and platform covered with a handsome carpet. The room is lighted by sixty jets of gas. The pulpit and ark are of elegant workmanship. In the rear of the building is the gallery for the choir.” [6] A note at the end of the article added, “The globes of the chandeliers are of colored glass, and present a very fine effect”. [7]
While these articles do not specifically state the style or architectural features of the building, the drawings, photographs, and remains of original physical evidence of the building are consistent with the architectural style called Carpenter Gothic. The architect, George King, designed this building, and it complements the St. George Episcopal Church across from the synagogue. However, King is more known for various other buildings in Leadville that feature the Second Empire style (think Addam’s Family). Apparently, King favored this style for the shear number of structures he designed in the Second Empire style, which features mansard roofs, square towers, quoins, dormers, and various other details common to the style.
Click these buttons below to learn more about Carpenter Gothic, the architect George King, and the builder Robert Murdoch.
1 “A Synagogue” Leadville, CO; USA. Leadville Daily Herald, January 17, 1884. Page 4.
2 “A Synagogue” Leadville, CO; USA. Leadville Daily Herald, January 17, 1884. Page 4.
3 Quit claim land deed, Horace Tabor to David May.
4 “New Jewish Temple” Leadville, CO; USA. Leadville Daily Herald, August 8, 1884. Page 4.
5 “Congregation Israel.” Leadville, CO; USA. The Leadville Daily Herald. Saturday, September 20, 1884. Page 4.
6 “Congregation Israel.” Leadville, CO; USA. The Leadville Daily Herald. Saturday, September 20, 1884. Page 4.
7 “Congregation Israel.” Leadville, CO; USA. The Leadville Daily Herald. Saturday, September 20, 1884. Page 4.
Bibliography
A Synagogue. Leadville, Colorado. Leadville Daily Herald, January 17, 1884.
Congregation Israel. Leadville, Colorado: Leadville Daily Herald. September 20, 1884.
New Jewish Temple. Leadville, Colorado: Leadville Daily Herald. August 8, 1884.
Quit-Claim Deed recorded in Lake County in Book 96, Page No. 171.
To cite any of the information in this biography, please use the following reference.
AUTHOR: Robert-George de Stolfe
EDITOR: William Korn
SOURCE: Building/ Reform Building Architecture
PUBLISHED BY: Temple Israel Foundation. Leadville, Colorado; USA. 2019
STABLE URL: http://www.jewishledville.org/reformbuildingarchitecture.html



