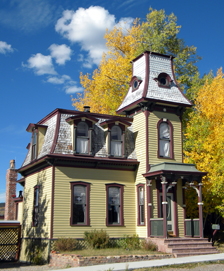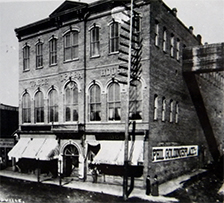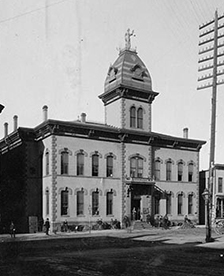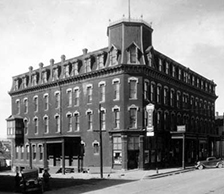George Edward King
Born: November 15, 1852 [1]
Waterloo Town, London, England
Died: November 25, 1912 (age 60) [2]
El Paso, Texas (Concordia Cemetery)
Immigrated about 1870
Profession: AIA Architect
Harriet (Smith) King (wife) [3]
Born: October 5, 1857
St. Louis, Missouri
Married: 1874
Died: November 6, 1912 (age 55)
El Paso, Texas (Concordia Cemetery)
George Edward King, Jr (son)
Born: 1875
George Edward King was born in London, England on November 15, 1852. [4] He was the youngest of two brothers and a sister. King came to the United States in 1871 with his brother and brother-in-law to seek work in construction. [5] Initially, he went to St. Louis, Missouri. While there, he met then married Harriet Smith in 1874. [6] They arrived in the Colorado Territory and to Boulder in 1875. [7] In addition, they had a son in 1875. However, sources do not specify if the son was born in St. Louis or in Boulder. King established himself in Boulder as an architect and as a contractor. A small advertisement in 1875 in the local newspaper, The Boulder County News, showed his office in the “South-east Room of Allen’s Block” [8]. 1876 proved to be a banner year in Boulder for this young architect, mainly because of the sheer number of structures he designed and built that year. (A list is near the end of this writing.) In 1878, another advertisement in the same paper showed his office in the “North-west Room of Stewart’s Block” [9] (A building King built in 1876). Shortly thereafter, the advertisements in Boulder stop. King was in Boulder from 1875 to 1879, at which point, he appeared in Leadville, Colorado. He was 26 years of age.
George’s brother John was a builder in England and along with their sister’s husband, James Martin, visited George frequently in the United States. All three of them worked together on various projects in the 1870s and 1880s. George specialized in the Second Empire style with French mansard rooves, which is reflected in his many structure designs. According to the 1879 Leadville City Directory (published once a year starting in 1879), George E. King had his architect office at 29 Harrison Avenue in Dix’s building and resided above Dix’s grocery store at the same address (several offices existed above the store along with residences, including Dix’s own residence). [10] George purchased property, which was a double lot, in Harriet’s name on West 9th Street on August 27, 1879. [11] King’s advertisement in the 1879 city directory featured a drawing of a house very similar to or a variation of his own [12], albeit that it differs slightly in architectural features and ornamentation. By 1880, King moved his office to 166 Harrison Avenue [13] in the Frost Room above Haswell’s Drug Store with a lockbox of 2214 [14] (which is probably similar to the PO boxes of today). King’s residence was constructed and completed in 1880 at 212 W 9th Street. [15]
The Leadville Democrat stated in its New Year’s issue of 1881, “Among the many new and beautiful residences erected during the year, none are more tasteful and elegant than that of Mr. George King, the well known architect and builder. This handsome house is on Capitol Hill and gives evidence of the superior skill of its owner as an architect.” [16] The 1880 directory also shows that King had a draftsman named Samuel Bland [17], who only appeared in the 1879 directory (as a carpenter [18]) and in the 1880 directory [19]. King designed the Lake County Courthouse, which was built in 1880. George Crofutt included in his 1885 book, Crofutt’s Grip-Sack Guide of Colorado, “The court house and postoffice buildings are fine structures, and would do credit to many cities of 10 times the population” [20] which is an exceptional annotation to the quality and attractiveness of the buildings, particularly since they were in a small but growing frontier town. The courthouse was a brick two floor building with a symmetrical façade with a square tower in the front middle part of the building and a mansard roofline, which added a third floor and nearly a fourth within the tower’s roofline. Above all the windows were arched architectural details. The mansard roof also featured horizontal stripes and small round window gables.
In 1881, King moved and had his office at 502 Harrison Avenue in room 20 of the Howell Block [21] and went by the business name of George E. King & Company [22]. John King apparently joined his brother in the business sometime between 1880 and 1881 despite being listed as a carpenter in 1880. [23] In addition, John continued to reside with George at 212 W 9th Street. This arrangement of business and residence appeared to stay the same through 1885, except for the office moving in 1883 from room 20 to room 1 within the same building. [24] Several directories include multiple listings of “John King” with several people appearing as clerks for “John King” in several of the directories. However, these directories also do not list a work address by each clerk’s name to distinguish which John King.
1884 is a significant year for the Jews in Leadville in that the Temple Israel building was planned, designed, erected, and dedicated. Earlier in 1884, a temple association was formed and the desire to build a temple building established. [25] During that discussion, “It is proposed to erect a synagogue of brick and stone, at a cost of $10,000, a suitable site for which will be selected immediately, and work will be begun as soon as weather will permit. The location of the new temple will be as central as possible and will be at least as near to the avenue [Harrison] as a half block.” [26] Later in the year, an article in The Leadville Daily Herald on August 8th gave more details as to what the final building would be: “The board of officers of the Jewish congregation met yesterday at noon for the purpose of letting the contract for building the new temple. A number of bids were presented and opened, the lowest being that of Mr. Robert Murdoch. The architect will be Mr. George E. King.” [27] The article goes on to describe the building itself. “Its dimensions will be 25x70 feet. The audience room will be 24 feet high. The windows will be of stained glass, 7 feet high by 5½ feet wide. There will be a gallery for the choir. The seating capacity of the room will accommodate 250 people. In the rear of the building there will be a platform and pulpit and a handsome ark where the ten commandments will be stored. The building will be lit by 50 gas burners. The pews are to be of modern style and handsomely cushioned. There will be a vestibule of seven feet in front which will be nicely carpeted, as will be the entire building throughout. There will be one main aisle leading through the audience room, affording easy entrance to and exit from the pews.” [28]
Unlike the original idea for the building, “Its location on the corner of West Fourth and Pine streets, will be central and as convenient to all parts of the city as any place that could have been selected” [29] rather than “at least as near to the avenue as a half block” as previously mentioned. Another difference from the original concept was that the building was wood framed construction instead of brick and stone. Only the building’s foundation was brick. The style of the building was known as Carpenter Gothic and featured a few of the characteristic elements of the style, including box towers (in this case, two of them), a relatively steep roof pitch, pointed arch windows that were tall and thin, circle windows in the gables, and horizontal wood siding. The Carpenter Gothic style of this building is different from King’s typically preferred style of Second Empire associated with his many other buildings in Leadville.
After 1885, George King, John King, nor the business name appears in any directory. However, the Western Association of Architects membership list shows George as still a resident of Leadville in 1886 [30] (contact information would likely have been submitted to WAA before the 1886 city directory was published, and King could have moved in the interim). Further evidence that King probably left Leadville in 1886 can be found in the sale of King’s home to Eva M. Plato in 1886. [31] No residence records appear in the WWA membership lists for 1887 through 1889. [32] The 1890 through 1897 AIA membership lists show King as residing in El Paso, Texas. [33] Through the 1890s, George maintained offices in El Paso and in Mexico City, with the following letterhead information:
Architect and Superintendent
Wells Fargo Bank Block
El Paso, Texas”
and
“Office of Geo. E King
Apartado 537
Mexico City, Mexico” [34]
According to the American Institute of Architects, King became a member of the Western Association of Architects in 1885. [35] This coincides with the general timing of King’s absence from the Leadville directories and possibly prompted his move to El Paso. In 1889, the Western Association of Architects merged with the American Institute of Architects, and the existing AIA members were upgraded to the status of Fellow to match the status of the previous WAA members. [36]
King appears to have sent letters regularly back to his relatives in England. In them, he wrote about his various Mexican contract projects he did in Guadalajara, including an opera house in Zacatecan. [37]
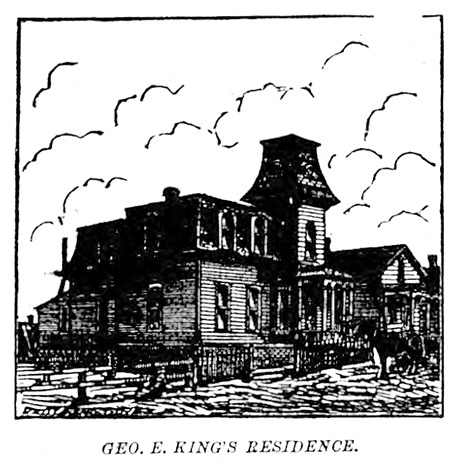
On the front page of the Leadville Weekly Democrat the last day of 1881 was a full page of store fronts of businesses in Leadville, especially on Harrison Avenue. The late 1870s and early 1880s was time of a building frenzy in Leadville. Here is the home of George King, his own design.
Leadville Weekly Democrat. December 31, 1881. Page 1.
Buildings designed in Boulder, Colorado
- Alexander Martin dwelling, 1875
- Mr. Chittenden Store, The Westlake Lot, Pearl Street, 1875-1876
- Mrs. Crouse Residence, 1539 Spruce Street; 1875-1876
- Arnette-Fullen House (Williamette Arnette residence), 646 Pearl Street, 1876 [38]
- Welch Block (also, A. L. Welch & Co block), 1401-1421 Pearl Street, 1876
- Eugene A. Austin residence, 1543 Pine Street, 1876
- Austin Building (also, Schuyler Austin block), 1222-1226 Pearl Street, 1876
- Stewart Building (also, A. R. Stewart block), Pearl Street, 1876
- C. G. Van Fleet Building, next door to National Hotel, 1876
- Mr. D. R. Bowler residence, 1876
- W. P. Sales residence and boardinghouse, 1876
- Charles Frey residence, 1876
- Mrs. Sarah A. Allen residence, 1876
- E. A. Lea residence, 1876
- Mr. Winch Store, 1876
- Mr. Widner residence, 1877
- Sawdey and Bruce residence, 1877
- Boetcher Block, 1878
Building designed in Fort Collins, Colorado
- Old Main, Colorado Agricultural College (now Colorado State University), 1878
Buildings designed in Leadville, Colorado
- Tabor Opera House, 308 Harrison Avenue, 1878
- The Clipper Building (now houses the Silver Dollar Saloon), 315 Harrison Avenue, 1879
- King’s personal residence, 212 West Ninth Street, 1880
- Lake County Courthouse, 505 Harrison Avenue, 1880 (destroyed)
- Shedd & Sheppard Building (old post office), SE corner 5th and Harrison, 1880
- City Hall, East 6th Street, 1880
- Haddock’s Hall, Chestnut Street, 1880
- Central School, NW Corner of Chestnut and Spruce Streets, 1881
- 9th Street School, Corner of 9th and Poplar Streets, 1881 or 1882
- Unidentified residence, on Capitol Hill, 1882
- Temple Israel, 201 W 4th Street, 1884
- Tabor Grand Hotel, 701 Harrison Avenue, 1885
- Delaware Hotel, Delaware Block, 700 Harrison Avenue, 1886
- Post Office (1904-1973), now City Hall (1973-present), 800 Harrison Avenue, 1904
Buildings designed in Chaffee County (Buena Vista, Colorado)
- Buena Vista School, 1881
- Chaffee County Courthouse, Main Street, 1882
Buildings designed in El Paso, Texas
- First National Bank addition, 18??
Buildings designed in Mexico
- Casino Club, Juarez
- Opera House, Zacatecas
- Opera House, Mexico City [39]
- Ricardo Castro Theatre, Durango, 1900 [40]

May 14, 1875
Boulder County News
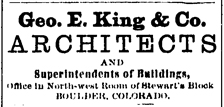
October 18, 1878
Boulder County News
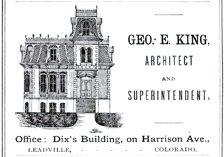
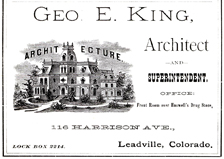
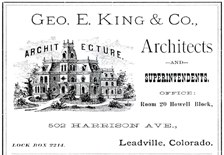
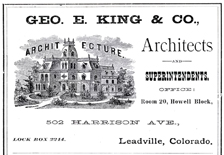
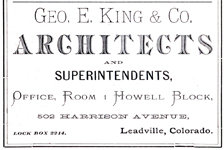
1 https://www.findagrave.com/memorial/128011689/george-king
2 https://www.findagrave.com/memorial/128011689/george-e-king
3 https://www.findagrave.com/memorial/128011876/harriet-king
4 http://public.aia.org/sites/hdoaa/wiki/Wiki%20Pages/ahd1023931.aspx
5 King, Geraldine. Time Line of George E. King. [unpublished]
6 King, Geraldine. Time Line of George E. King. [unpublished]
7 http://public.aia.org/sites/hdoaa/wiki/Wiki%20Pages/ahd1023931.aspx
8 [advertisement], The Boulder County News, May 14, 1875. P. 14.
9 [advertisement], The Boulder County News, October 18, 1878. P. 18.
10 1879 Leadville city directory, p. 50, 90, 98
11 Lake County Clerk & Recorder reception #10655
12 1879 leadville city directory, p.
13 1880 Leadville city directory, p. 216
14 1880 Leadville city directory, p. 390
15 1880 Leadville city directory, p. 216
16 Leadville Democrat, Saturday, January 1, 1881.
17 1880 Leadville city directory, p. 79
18 1879 Leadville city directory, p. 30
19 1880 Leadville city directory, p. 79
20 Crofutt, George A. Crofutt’s grip-sack guide of Colorado. Omaha: Overland Publishing Company, 1885.
21 1881 Leadville city directory, p. 179
22 1881 Leadville city directory, p. 179
23 1880 Leadville city directory, p. 216
24 1883 Leadville city directory, p. 168
25 Griswold, p. 1342, January 15, 1884.
26 Griswold, p. 1342, January 15, 1884.
27 Leadville Daily Herald, Friday, August 8, 1884. P. 4.
28 Leadville Daily Herald, Friday, August 8, 1884. P. 4.
29 Leadville Daily Herald, Friday, August 8, 1884. P. 4.
30 http://public.aia.org/sites/hdoaa/wiki/Wiki%20Pages/ahd1023931.aspx
31 Lake County Clerk & Recorder reception #60251
32 http://public.aia.org/sites/hdoaa/wiki/Wiki%20Pages/ahd1023931.aspx
33 http://public.aia.org/sites/hdoaa/wiki/Wiki%20Pages/ahd1023931.aspx
34 http://public.aia.org/sites/hdoaa/wiki/Wiki%20Pages/ahd1023931.aspx
35 http://public.aia.org/sites/hdoaa/wiki/Wiki%20Pages/ahd1023931.aspx
36 http://public.aia.org/sites/hdoaa/wiki/Wiki%20Pages/ahd1023931.aspx
37 http://public.aia.org/sites/hdoaa/wiki/Wiki%20Pages/ahd1023931.aspx
38 https://bouldercolorado.gov/historic-preservation/structures-of-merit
39 Information furnished by William R. Hinken, 212 West 9th Street, Leadville, July 2, 1995.
40 http://www.visitemexico.com.mx/en_cl/visit/Arquitectura-en-Durango
Bibliography
City of Boulder. “Structures of Merit”. Accessed March 26, 2018. https://bouldercolorado.gov/historic-preservation/structures-of-merit.
Clark, WM, Root WA and Anderson, HC. “Clark, Root and Co’s First Annual City Directory of Leadville And Business Directory of Carbonateville, Kokomo And Malta For 1879”. Daily Times Steam Printing House And Book Manufactory; Denver, CO: USA. 1879.
Consejo de Promoción Turística de México. “Architecture in Durango”. Accessed March 26, 2018. http://www.visitemexico.com.mx/en_cl/visit/Arquitectura-en-Durango.
Corbett, TB, Hoye, WC and Ballaneger, JH. “Corbet, Hoye and Co’s First Annual City Directory: Containing A Complete List Of The Inahbitants, Institutions, Incorporated Companies, Manufacturing Establishments, Business, Business Firms Etc. In The City Of Leadville For 1880”. Democrat Printing Company; Leadville, CO: USA. 1880.
Corbett, TB and Ballenger, JH “Corbet, and Ballenger’s Second Annual City Directory: Containing A Complete List Of The Inhabitants, Institutions, Incorporated Companies, Manufacturing Establishments, Business, Business Firms Etc. In The City Of Leadville For 1881”. Corbet and Ballenger Publishers. 1881.
Corbett, TB and Ballanger, JH. “Corbet, and Ballenger’s Third Annual City Directory: Containing A Complete List Of The Inhabitants, Institutions, Incorporated Companies, Manufacturing Establishments, Business, Business Firms Etc. In The City Of Leadville For 1882”. Corbet and Ballenger Publishers. 1882.
Corbett, TB and Balanger, JH. “Corbet, and Ballenger’s Fourth Annual City Directory: Containing A Complete List Of The Inhabitants, Institutions, Incorporated Companies, Manufacturing Establishments, Business, Business Firms Etc. In The City Of Leadville For 1883”. Corbet and Ballenger Publishers. 1883.
Corbett, TB and Ballenger, JH. “Corbet, and Ballenger’s Fifth Annual City Directory: Containing A Complete List Of The Inhabitants, Institutions, Incorporated Companies, Manufacturing Establishments, Business, Business Firms Etc. In The City Of Leadville For 1884”. Corbet and Ballenger Publishers. 1884.
Corbett, TB and Ballanger, JH. “Corbet, and Ballenger’s Sixth Annual City Directory: Containing A Complete List Of The Inhabitants, Institutions, Incorporated Companies, Manufacturing Establishments, Business, Business Firms Etc. In The City Of Leadville For 1885”. Corbet and Ballenger Publishers. 1885.
Crofutt, George A. Crofutt’s grip-sack guide of Colorado. Omaha: Overland Publishing Company, 1885.
Find A Grave. “George E King”. Accessed March 26, 2018. https://www.findagrave.com/memorial/128011689/george-king.
Find A Grave. “George E King”. Accessed March 26, 2018. https://www.findagrave.com/memorial/128011689/george-e-king.
Find A Grave. “Harriet Smith King”. Accessed March 26, 2018. https://www.findagrave.com/memorial/128011876/harriet-king.
“Geo. E. King & Co.” Advertisement. Leadville, Colorado; USA. The Boulder County News. May 14, 1875.
“Geo. E. King & Co.” Advertisement. Leadville, Colorado; USA. The Boulder County News. October 18, 1878.
Geo. E. King’s Residence. Leadville, Colorado: Leadville Weekly Democrat. December 31, 1881. Page 1.
Griswold, Don L and Griswold, Jean Harvey. History of Leadville And Lake County, Colorado: From Mountain Solitude To Metropolis. Vol. 1. Denver, CO: Colorado Historical Society, 1996.
Griswold, Don L and Griswold, Jean Harvey. History of Leadville And Lake County, Colorado: From Mountain Solitude To Metropolis. Vol. 2. Denver, CO: Colorado Historical Society, 1996.
Hinken, William R. Personal interview by William Korn at 212 West 9th Street, Leadville, Colorado. July 2, 1995.
King, Geraldine. Time Line of George E. King. [unpublished] (Referenced in: Stevens, Kelly. “George E. King the Architect in Colorado: 1875-1886”.)
Lake County Clerk & Recorder. Reception #10655.
Stevens, Kelly. “George E. King the Architect in Colorado: 1875-1886”. [Essay].
The American Institute of Architects. “George E. King (1852-1912)”. Accessed March 26, 2018. http://public.aia.org/sites/hdoaa/wiki/Wiki%20Pages/ahd1023931.aspx.
Von Bamford, Lawrence and Kenneth R. Tremblay, Jr. Leadville Architecture: A Legacy of Silver 1860-1899. Estes Park, Colorado: Architecture Research Press, 1996.
To cite any of the information in this biography, please use the following reference.
AUTHOR: Robert-George de Stolfe
EDITOR: William Korn
SOURCE: Building History/George E. King
PUBLISHED BY: Temple Israel Foundation. Leadville, Colorado; USA. 2018
STABLE URL: http://www.jewishledville.org/georgeking.html

